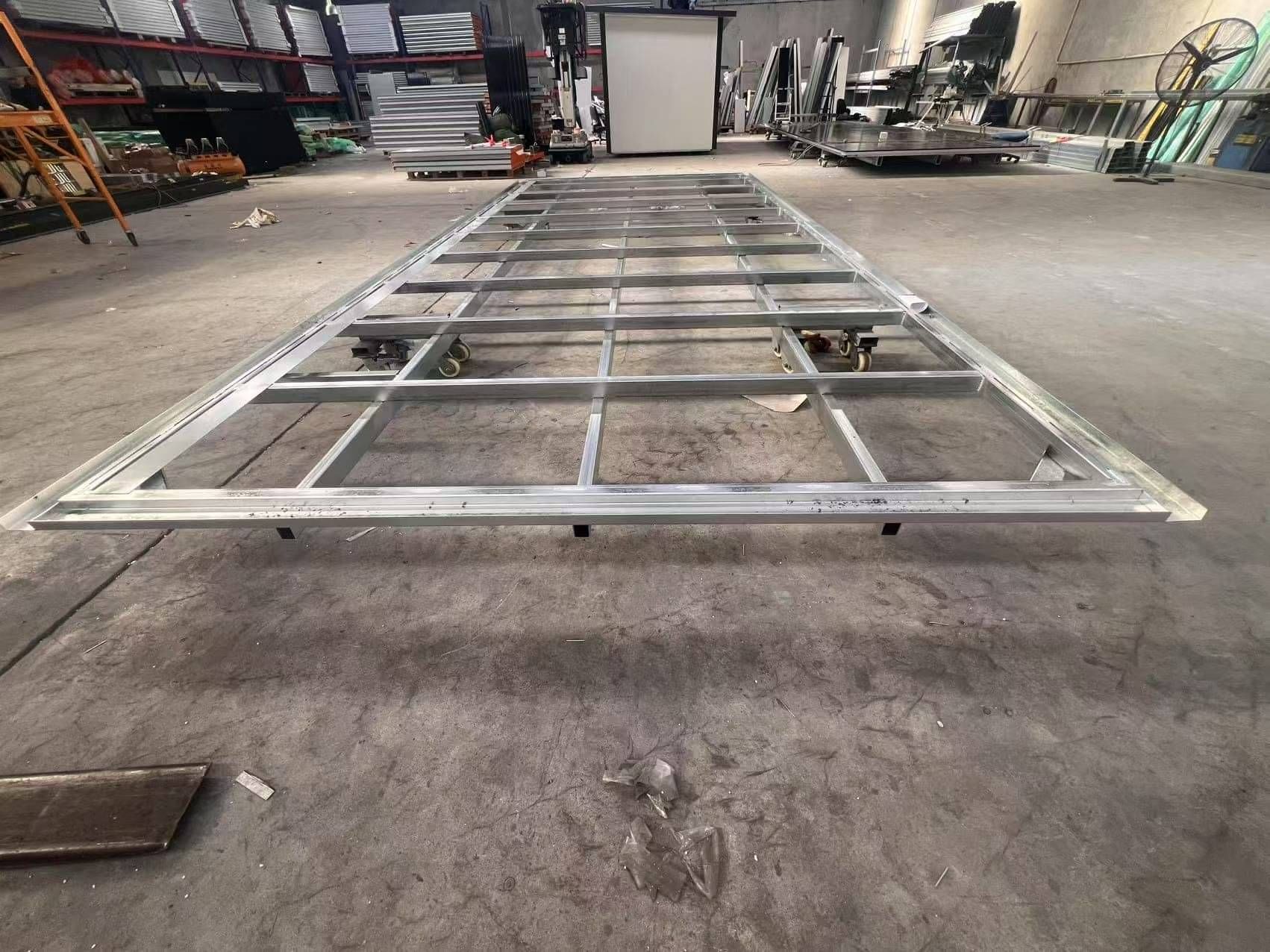Base Cabin Options
The base cabin prices below represent our 2.4m wide cabins, are inclusive of GST and we trailer deliver to within 50kms of central Auckland, Tauranga, Hamilton or Christchurch for FREE! If you're further out, you'll simple pay per km after the 50km free zone. Base prices include one double glazed ranch-slider, one double glazed window, electrically wired with CoC and two double internal power sockets, one internal ceiling light, one external light and one external caravan plug, the flooring is uncovered 18mm marine plex ply - add carpet or laminate flooring or widen your cabin to 2.7m as an extra.
You'll find more information on our FAQ page, or send us a message and we're happy to quote for the exact cabin size and fit out you're after.
These cabins do not need a council consent or PIM.
3.6m x 2.4m
Perfect for an office, sleep out or storage area. Small but perfectly formed the 3.6m adds heaps of functionality. All of our portable cabins come in three external colour options - white, black or grey, all with dark trim for the windows and doors.
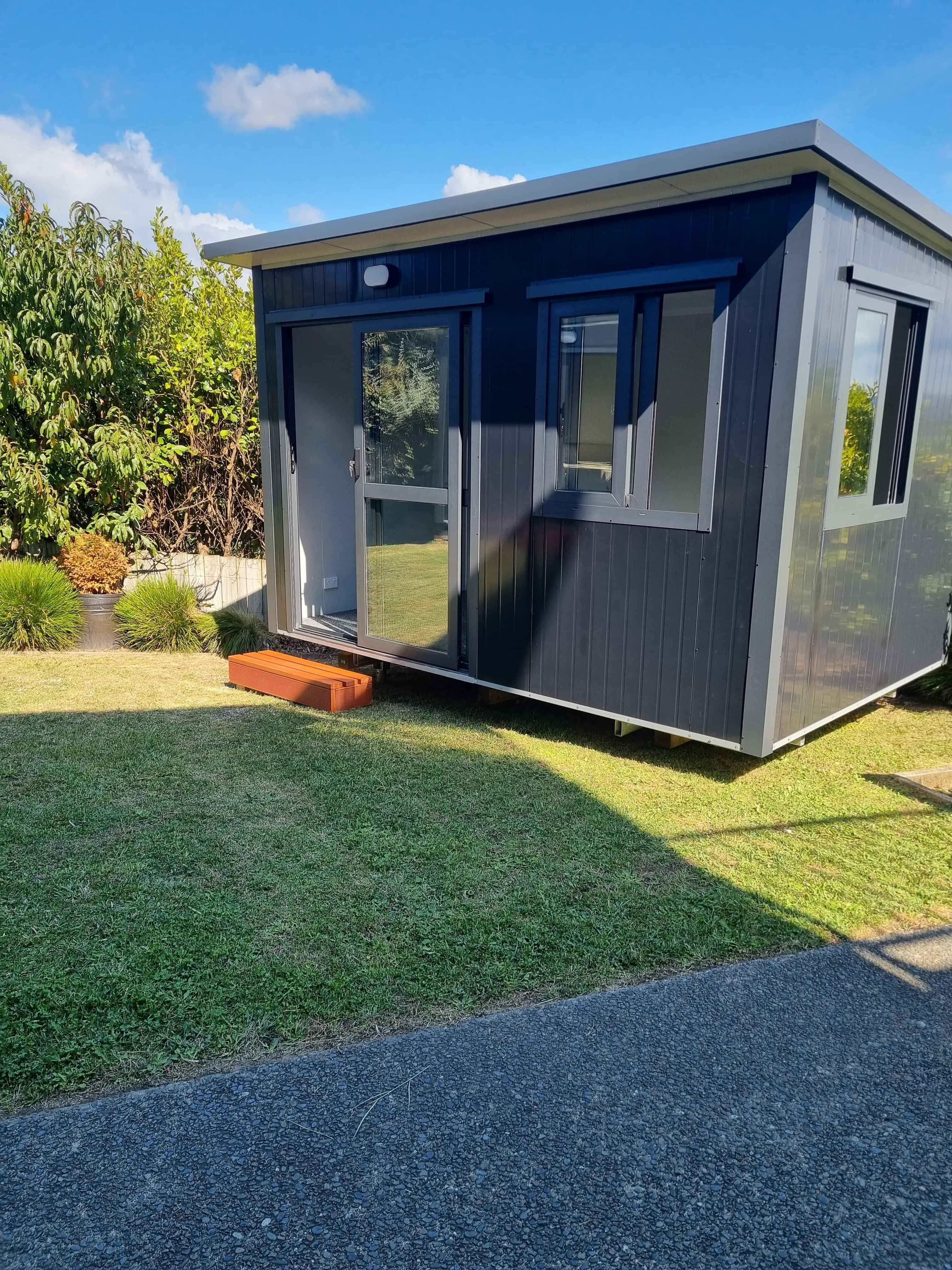
4.1m x 2.4m
Slightly bigger giving flexibility and a bit more elbow room. Consider placing the ranch-slider on the short end or replace for a single door to free up wall space. All cabins come fully wired with two double power points, internal and external light and caravan plug.
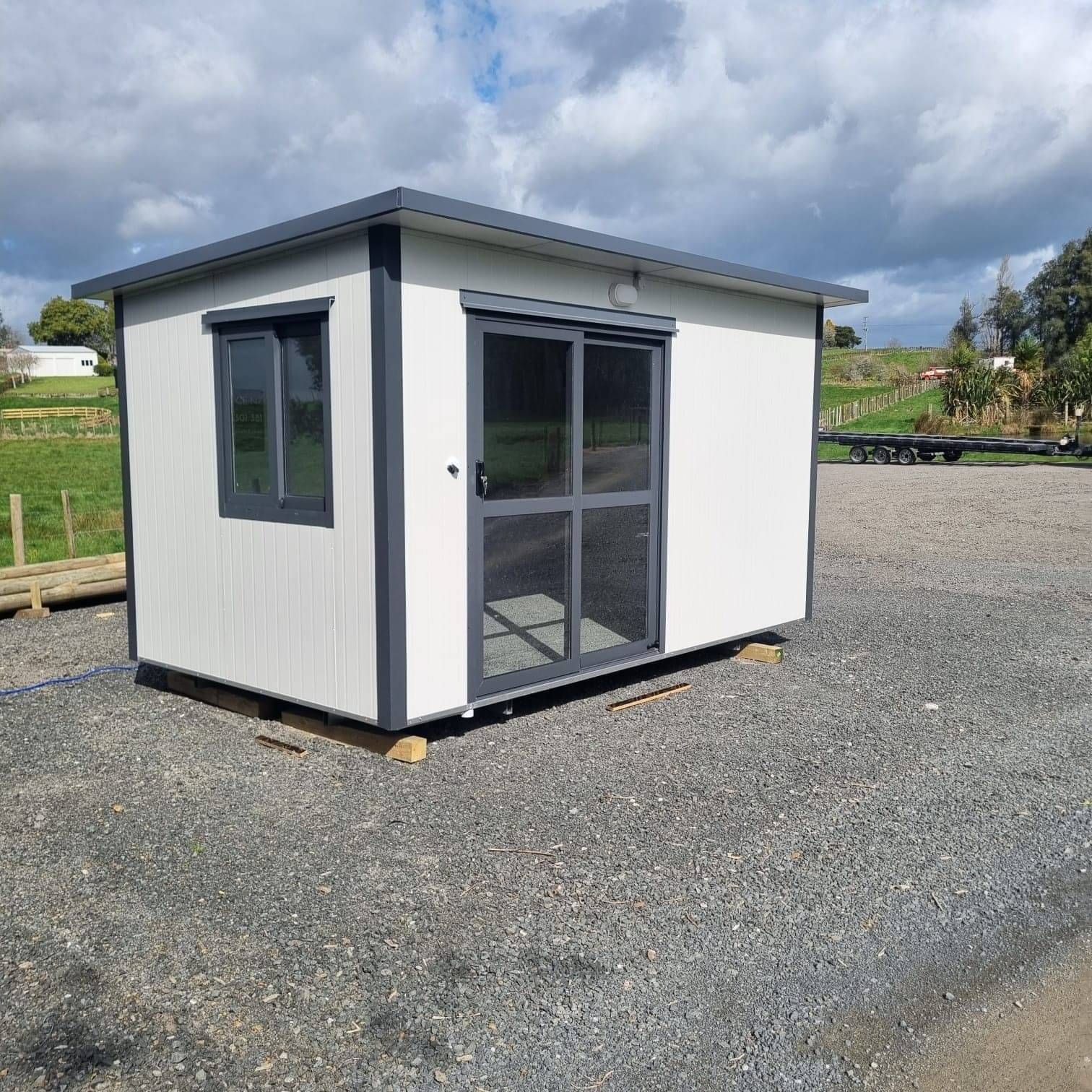
4.6m x 2.4m
Allowing space for a wardrobe or kitchenette the 4.6m is a roomy cabin with options. Add indoor /outdoor flow with a customized step or deck. All cabins have galvanized, box section steel frame with 18mm marineplex waterproof plywood floor.
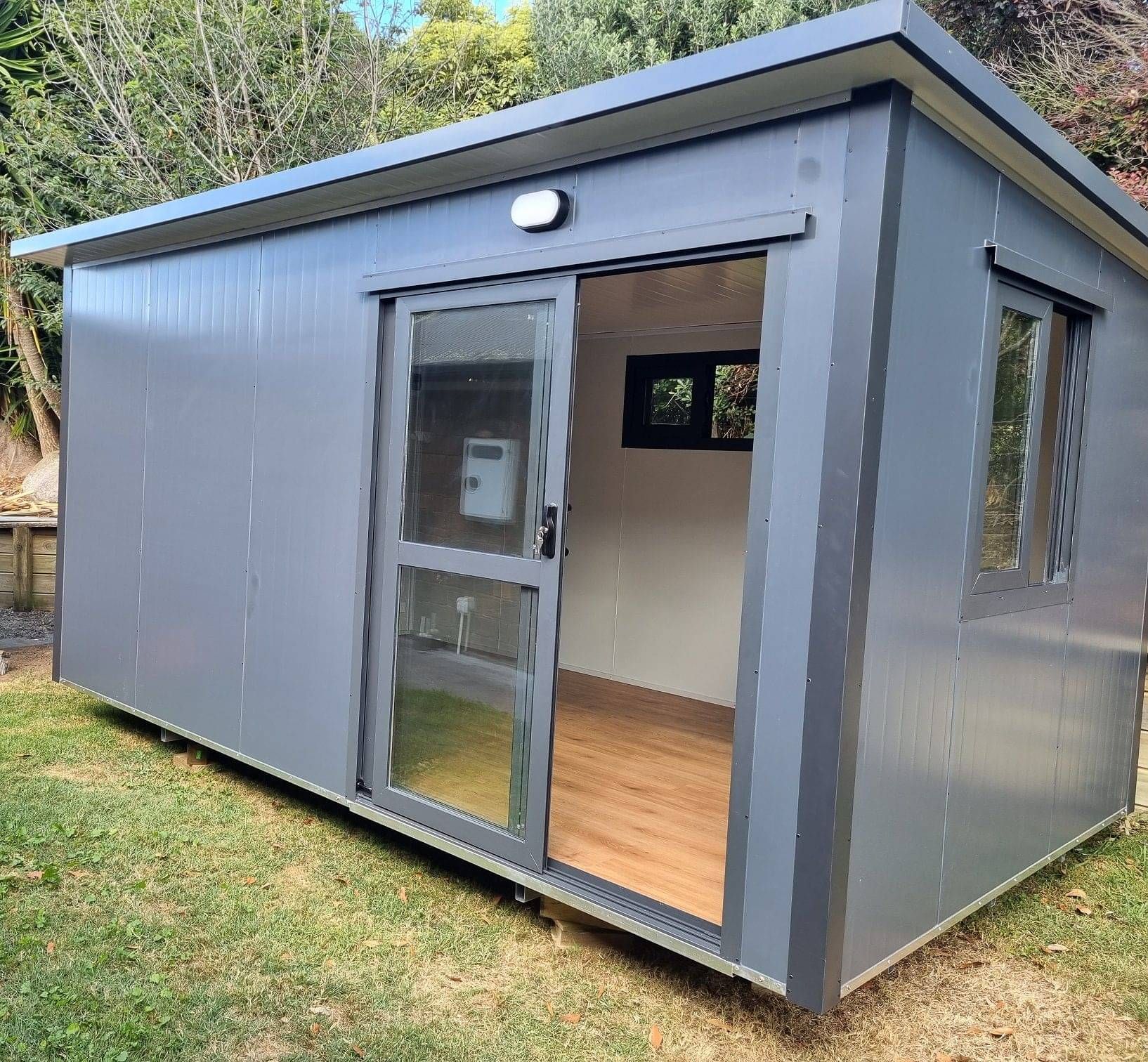
6m x 2.4m
An excellent granny flat or sleep out choice. Perfect for adding a cupboard, storage room, an office or kitchenette. The 6m comes with two windows to brighten the inside. This is the cabin is the one to get creative! Step it up with a 7m x 2.4m (contact us for a quote).
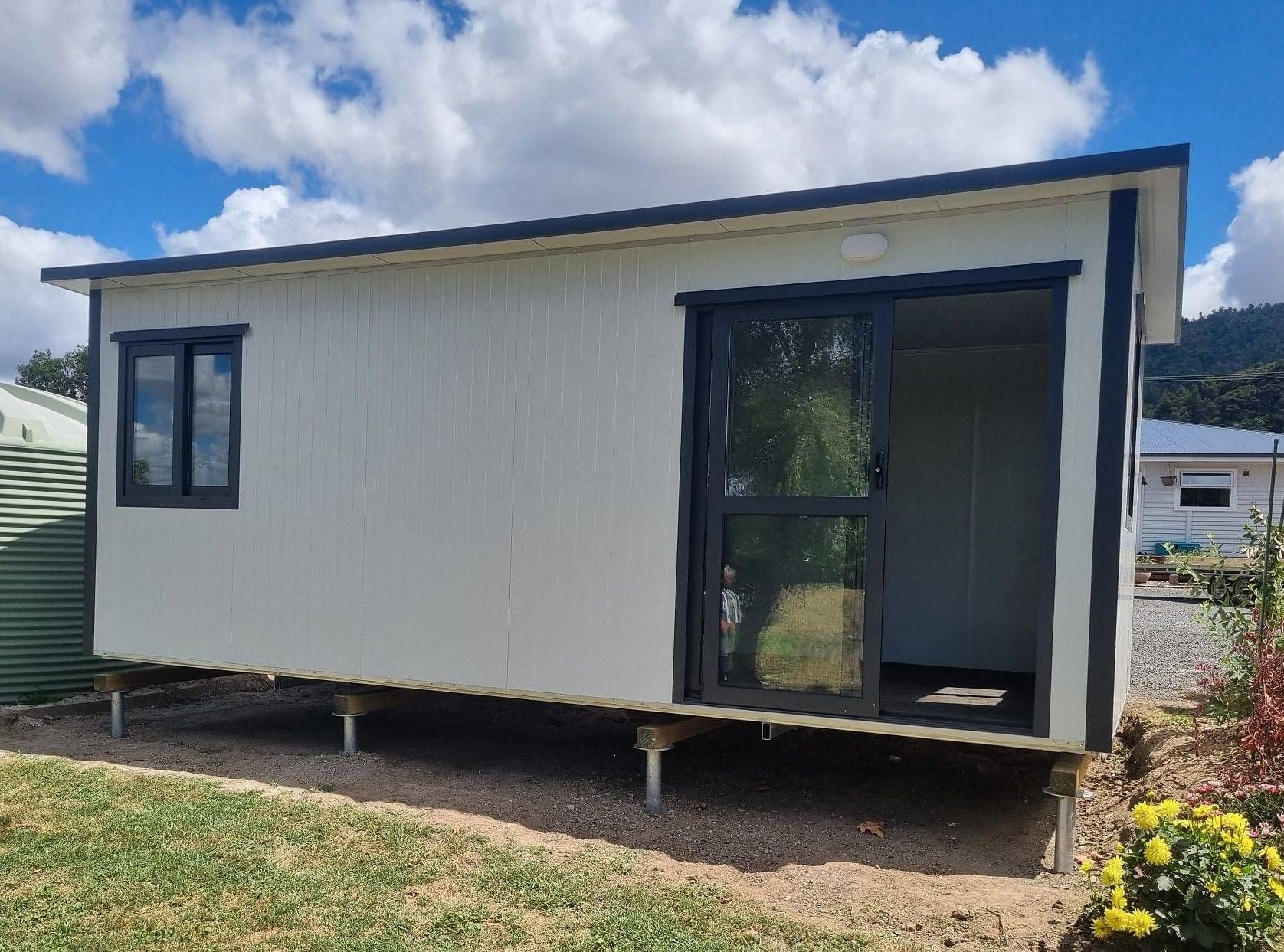
Additional Extra's
Everything is possible when you can customize your sleep out! Move any of the cabin's features to where you need it, add extra power points, lights, flooring or windows. We work with you to design your cabin, your way. There are lots of other extra's available such as wall heater, sensor lights etc so contact us for a no obligation quote or chat.
Layout Options
Section off an area with internal walls and door for wardrobe or storage cupboard. Choose a concertina internal door to save on space.
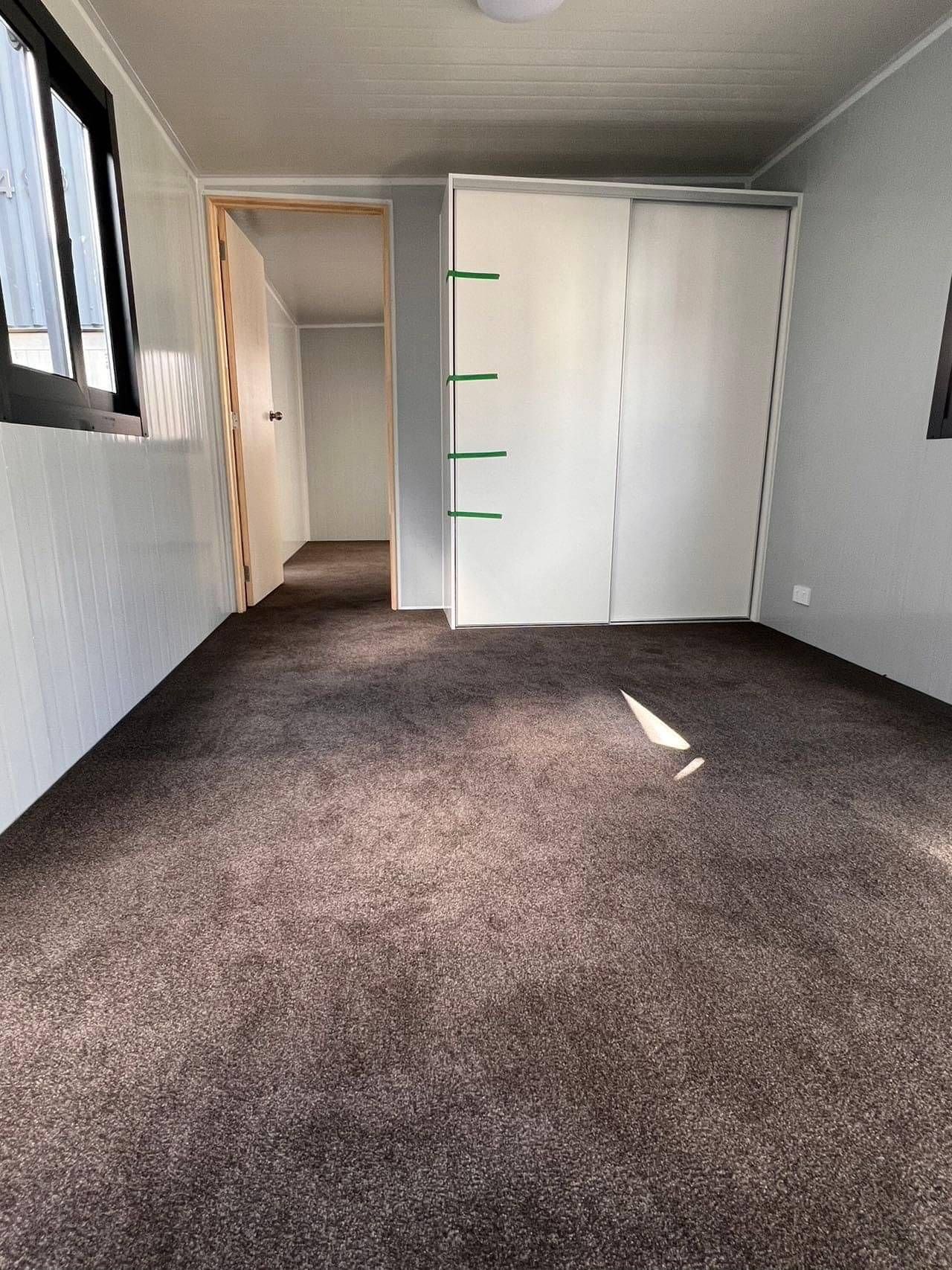
Air Conditioning
Air-con - a great option to have heating or cooling freedom at your fingertips. We use Haier with a cooling and heating capacity of 2.0kw.
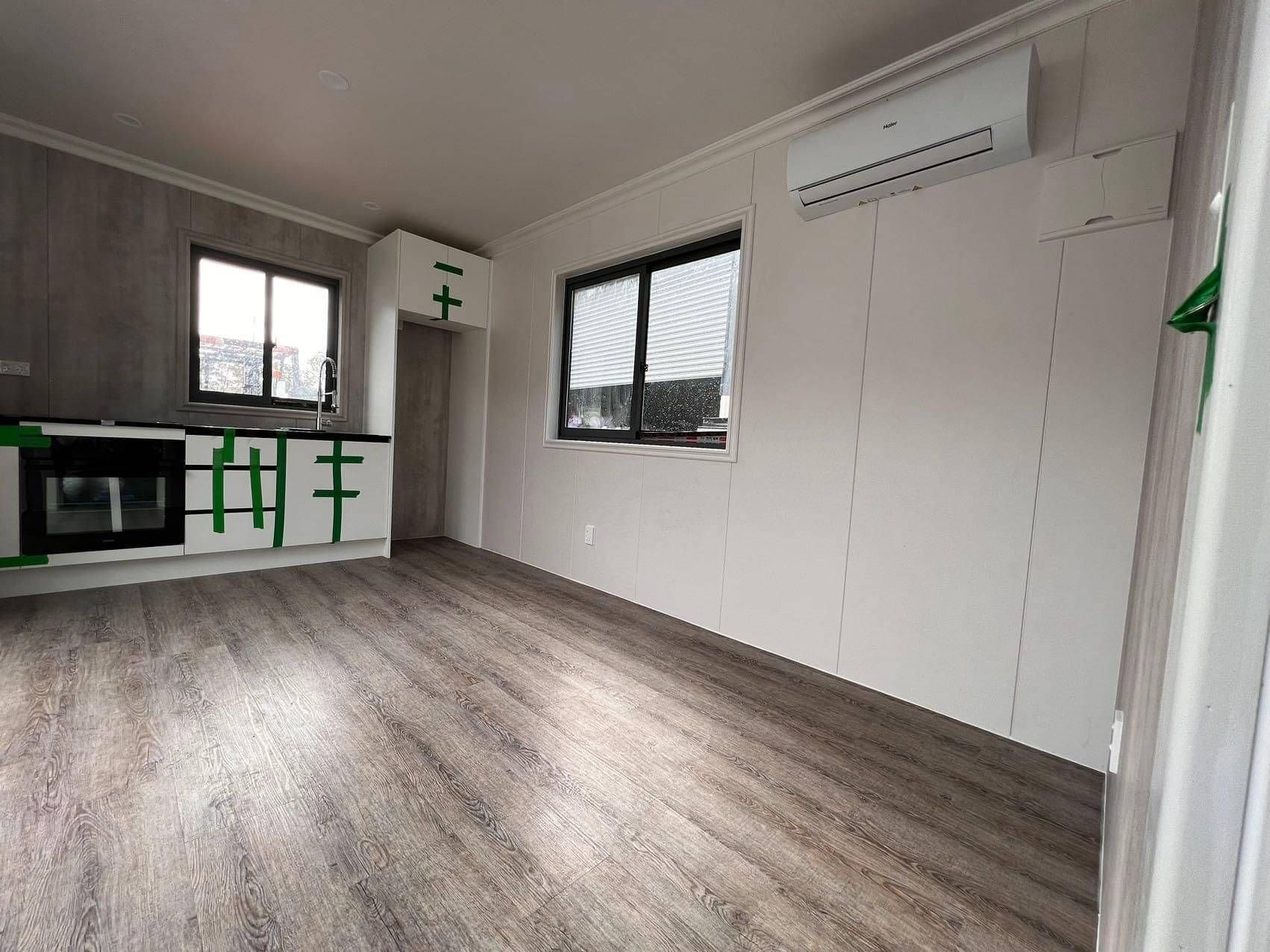
Flooring
Laminate flooring, carpet with 12mm underlay or hard wearing carpet tiles add comfort and warmth. All fitted by an expert during construction.
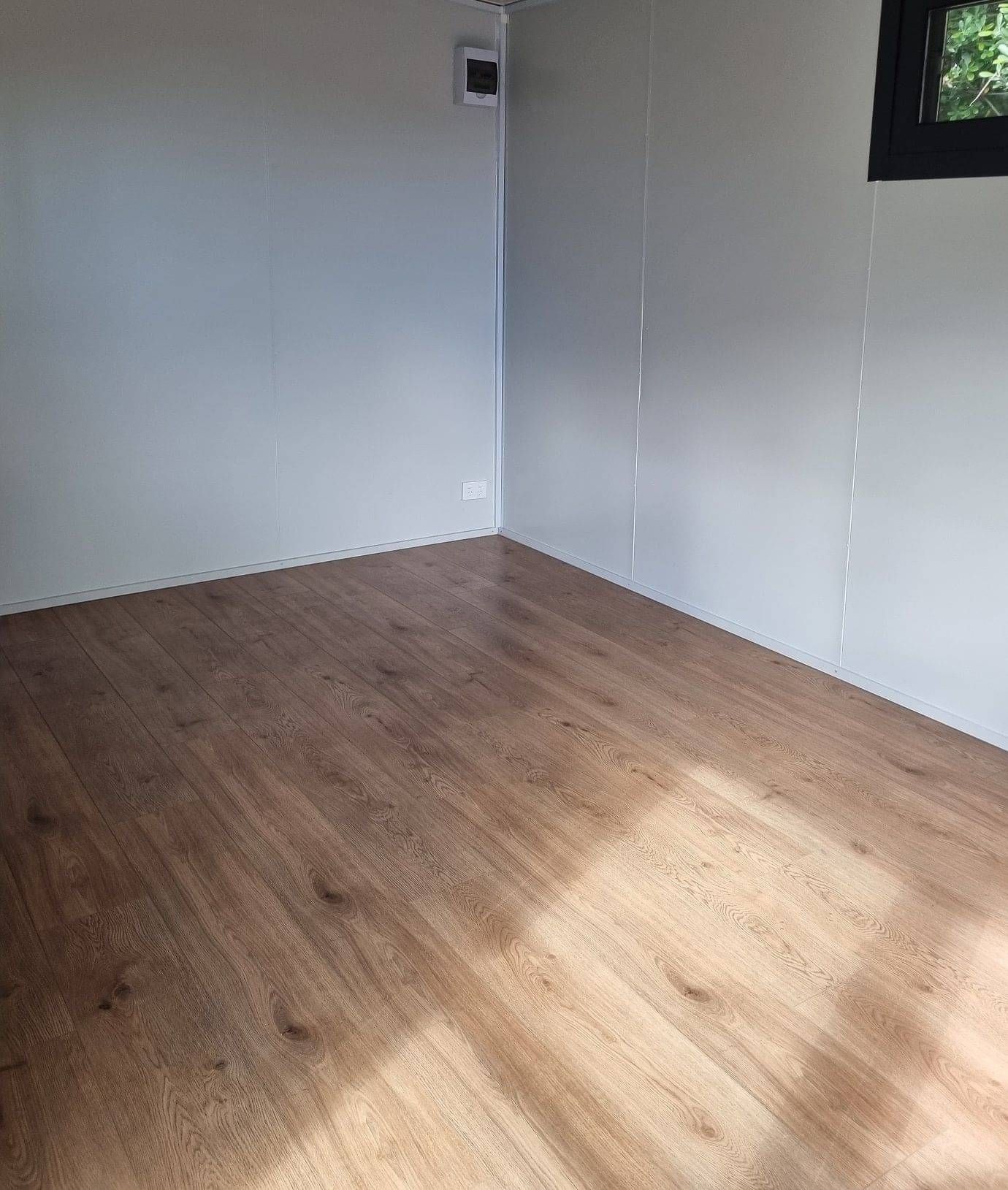
Underfloor Insulation
Keep your toes and cabin warmer by adding under floor insulation. Much easier to add during the build than retro fitting!

Rust Proofing
Add an additional layer of rust proof coating to the galvanized steel frame. Especially advised if your cabin will be positioned in a coastal location.
